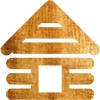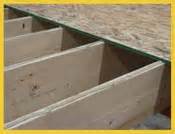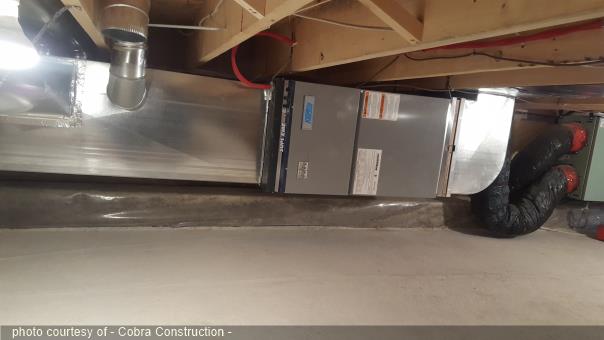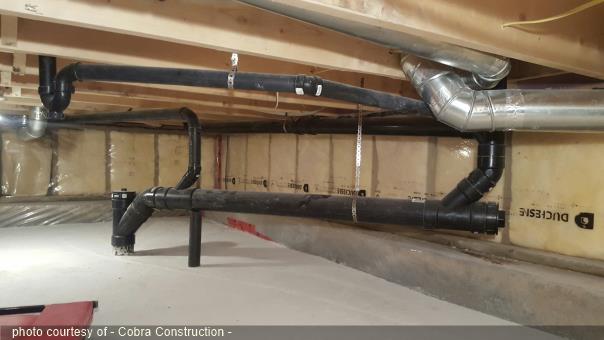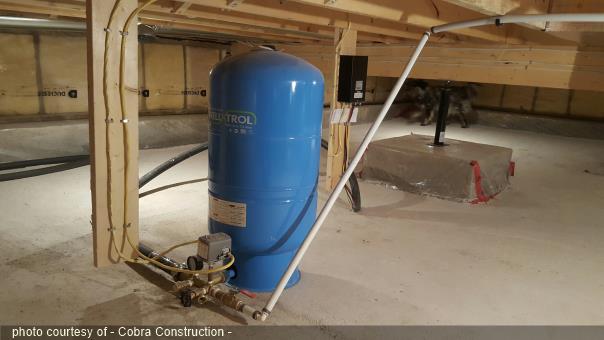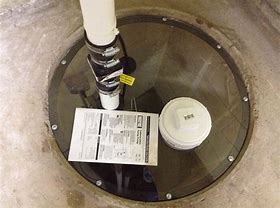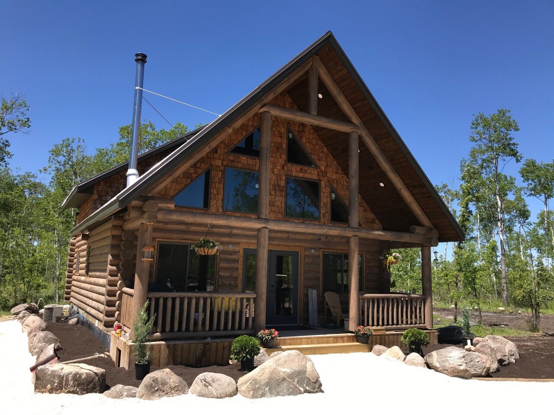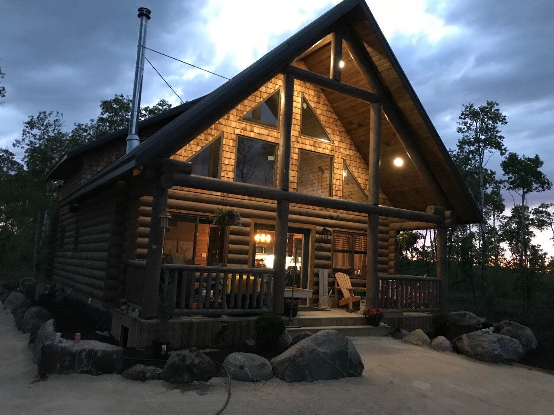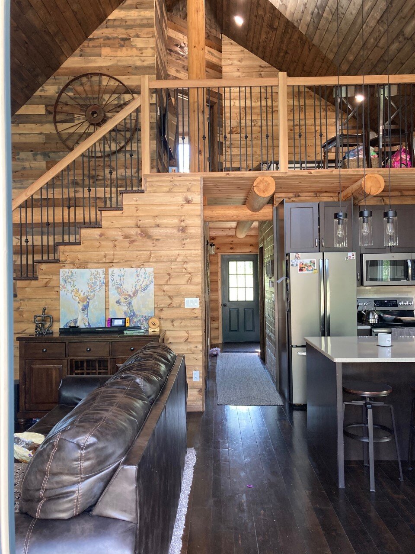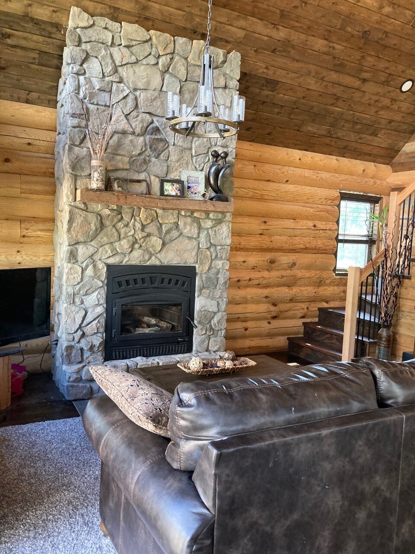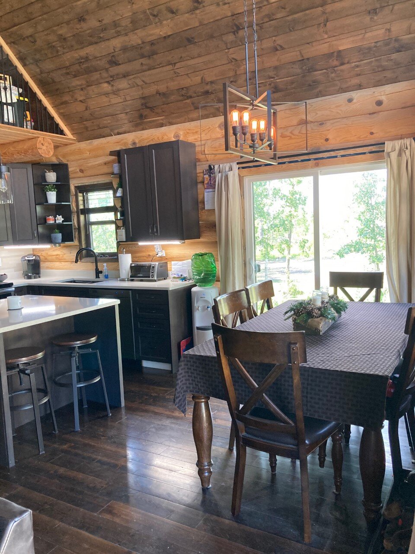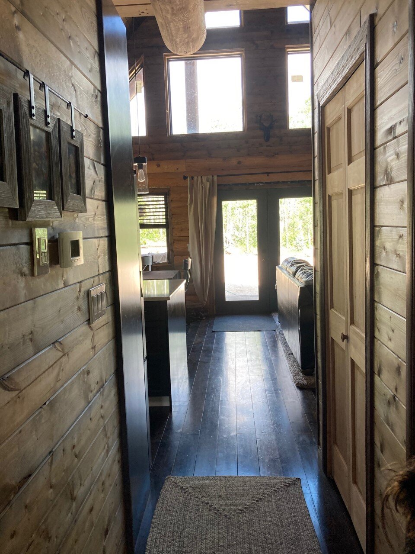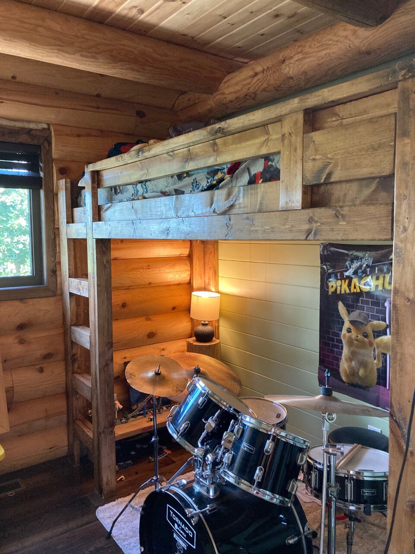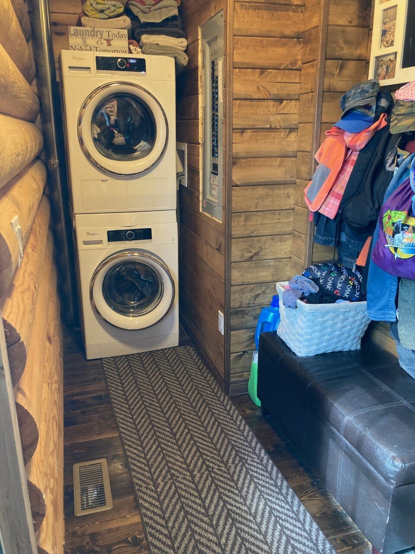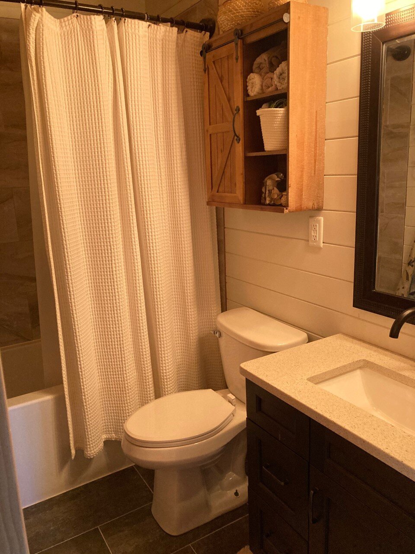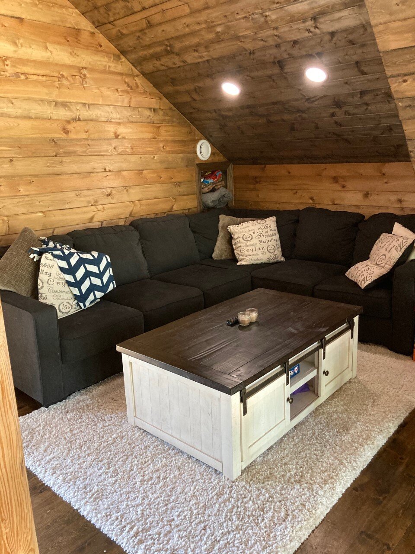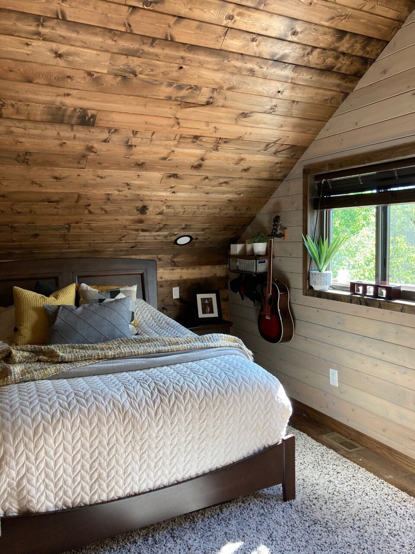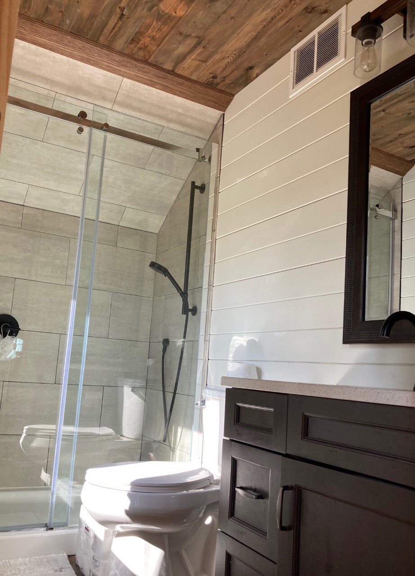LOG CABIN PACKAGE “THE SPORTSMAN EDITION”
LOG CABIN
The Sportsman Edition
3 Beds, 1.5 bath, 1100 or 1200 sq2
The Little Cabin That Grow With You.
The Sportsman cabin was designed to be an affordable cabin that most clients can afford today, then add one or two wings overtime.
Therefore you can build this nice cabin now and eventually add on to make it you dream lodge going from 1100 sq2 to 2000 sq2. Why wait 25 years to have your dream log home when you can have it today and enjoy it for the next 25 years.
The Cottage Depot offers a real log cabin for the ultimate rustic cabin. We offer the Sportsman, a 3 bedrooms, 24x28 version or the extended version in 24x32. Both 3 beds with loft.
The following is a description of the process involved in building the cabin. We ask potential clients to:
1- Review the web info for cabin package
2- Attend a 30 mins presentation at our or your location. (by mutual appointment)
3- Go visit the actual sportsman log home in Ste-Annes, 20 mins east of Winnipeg.
